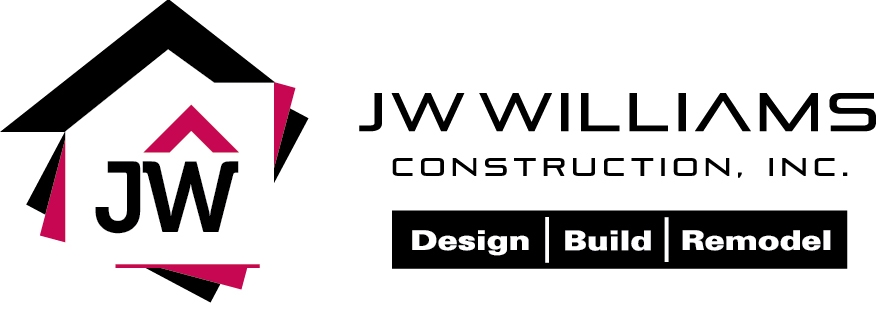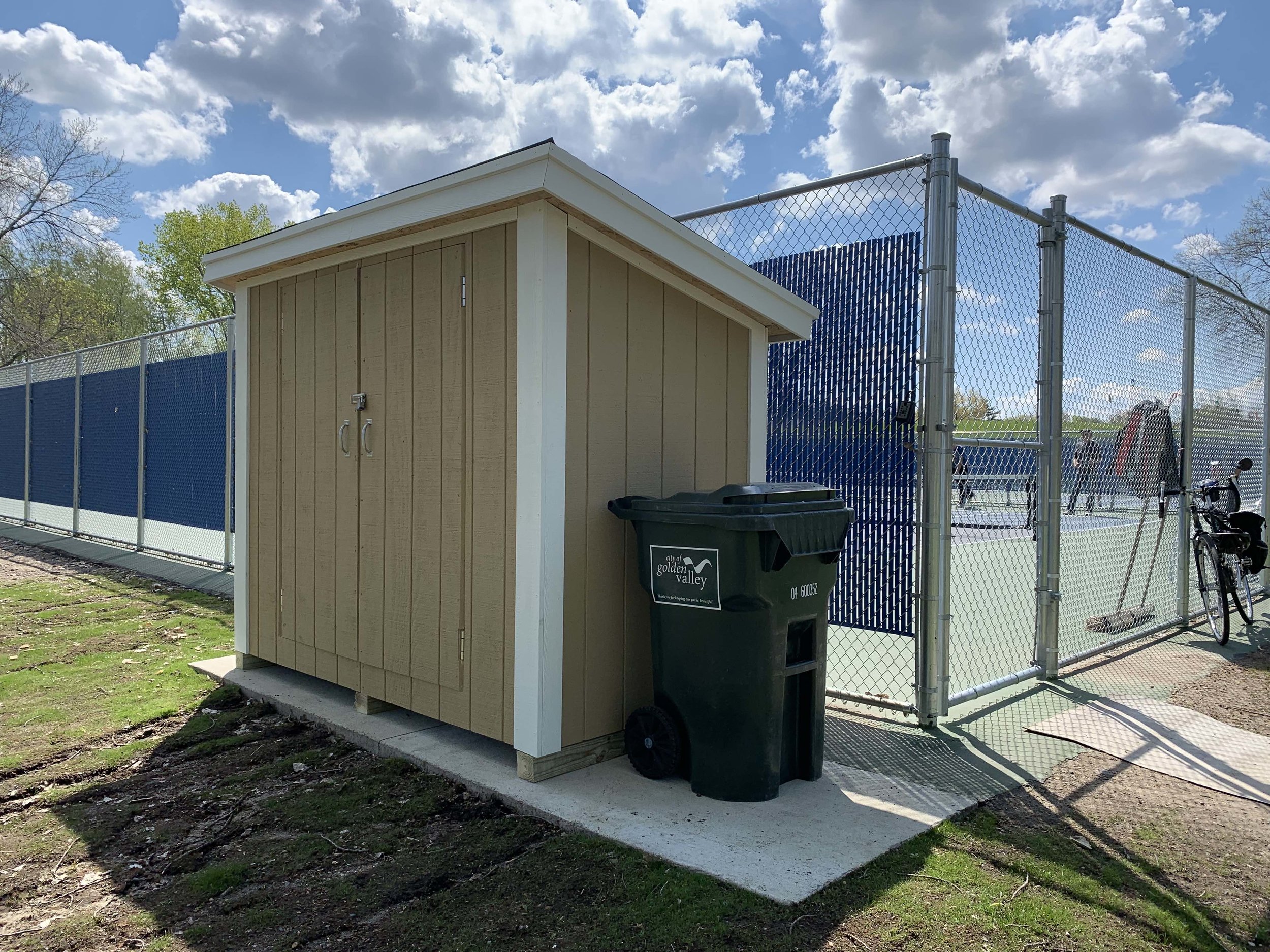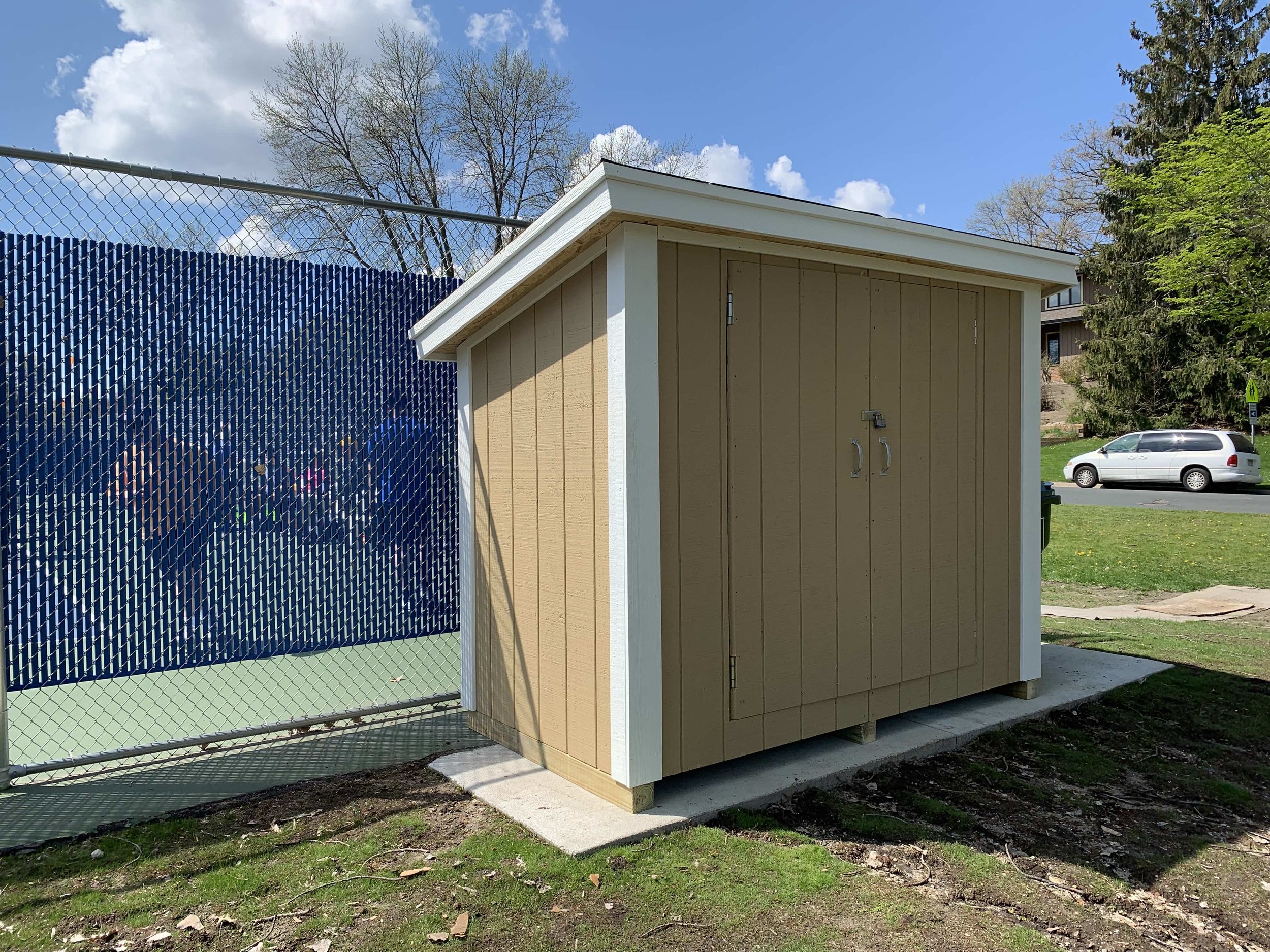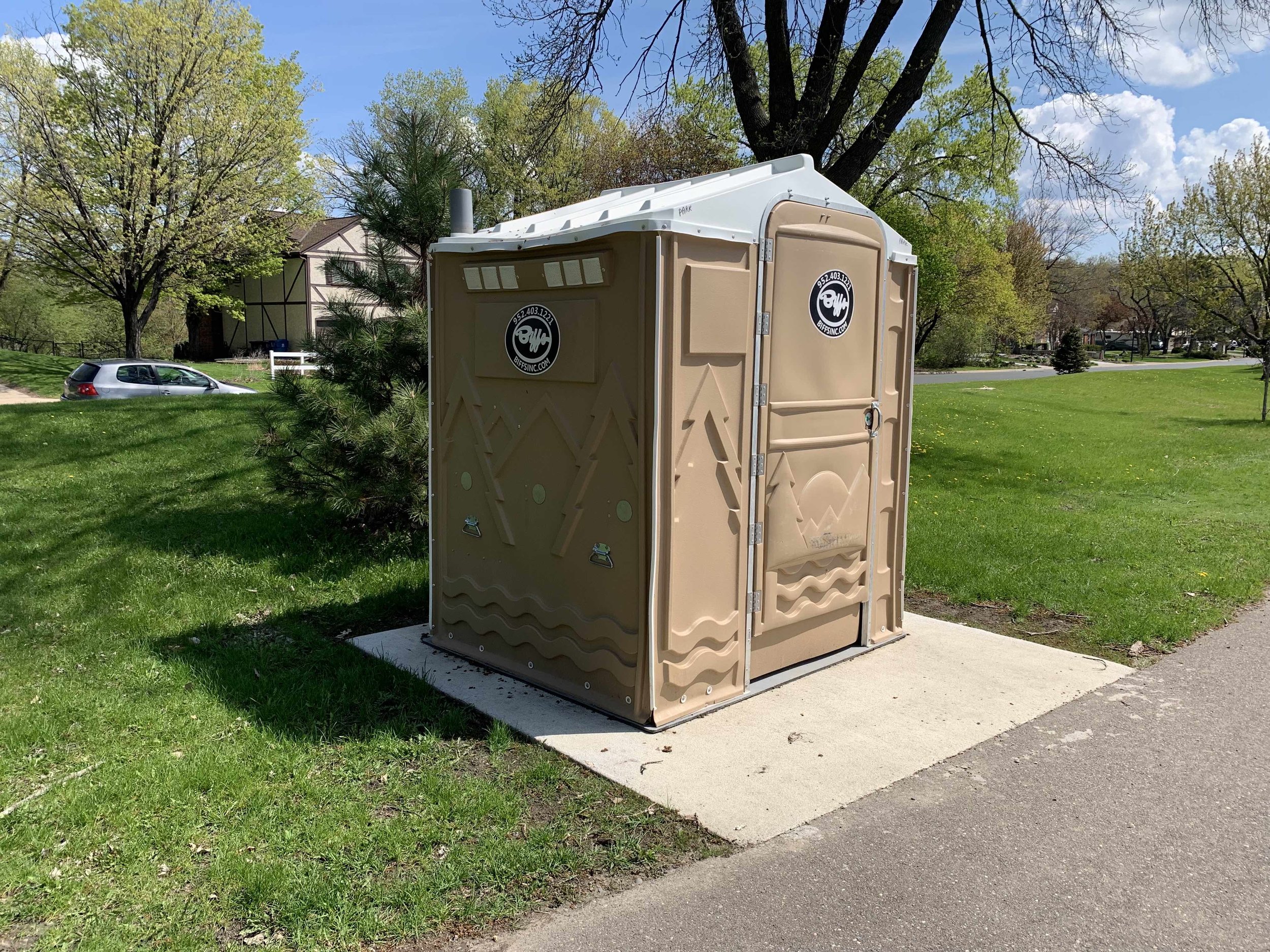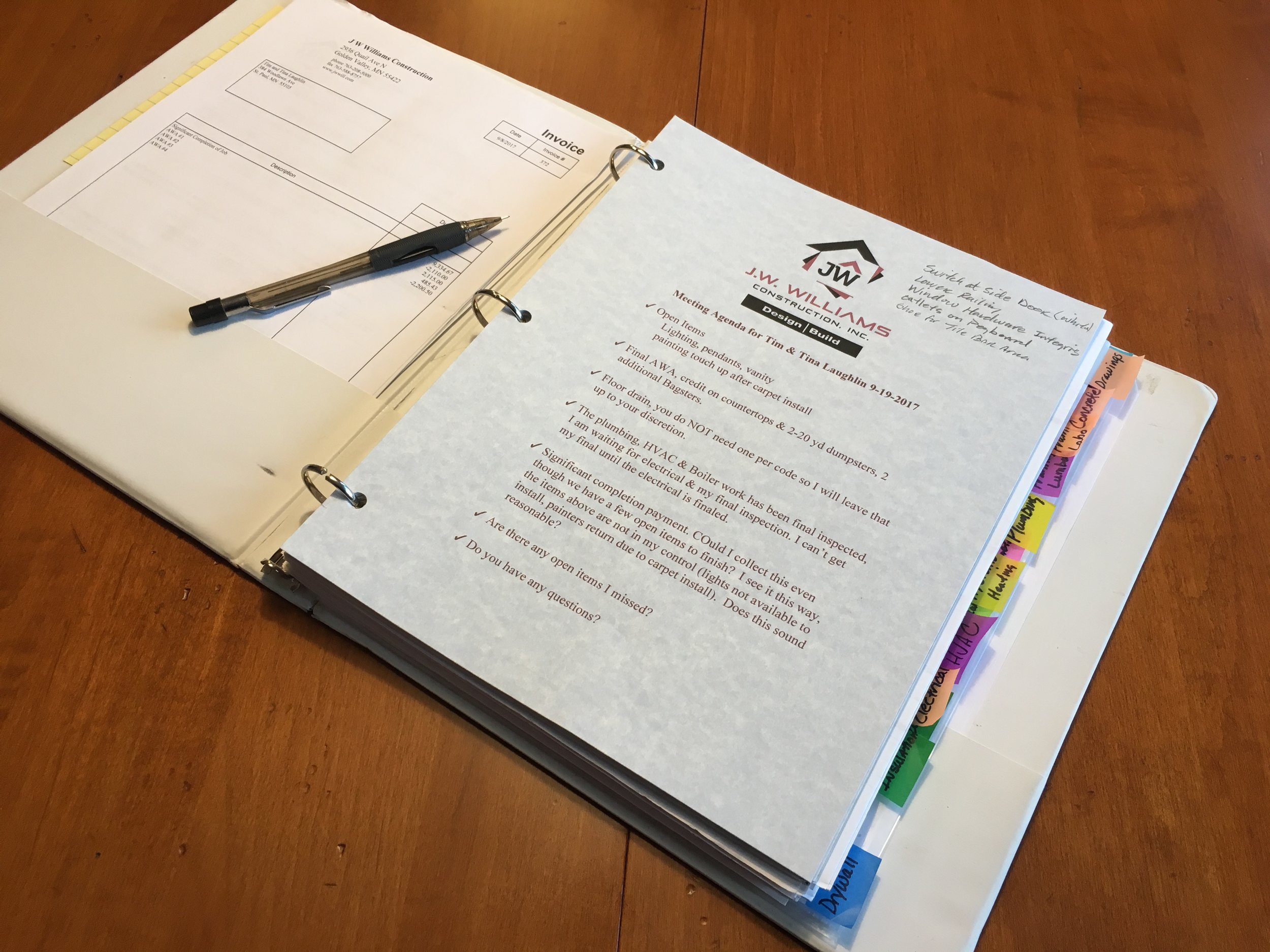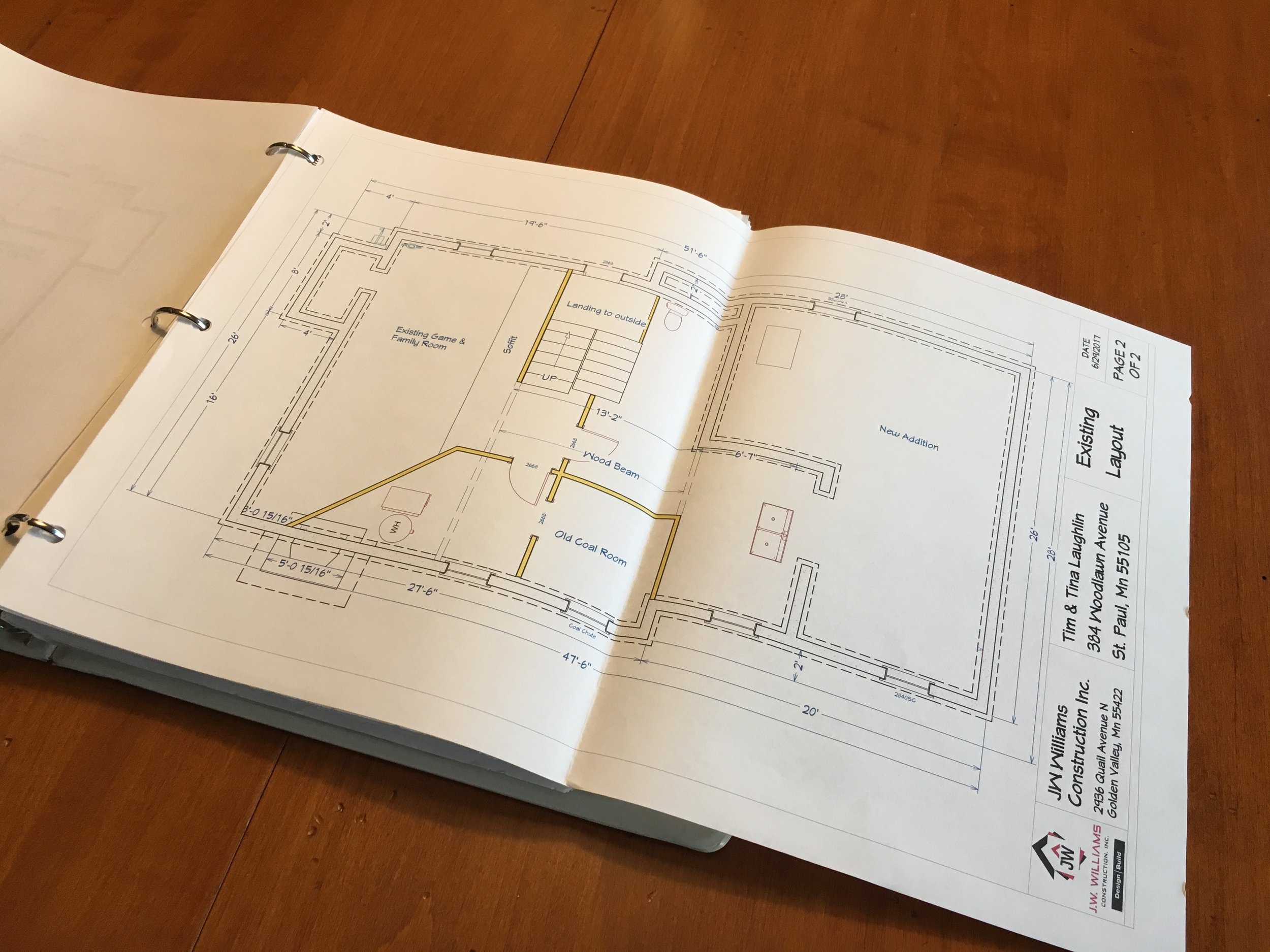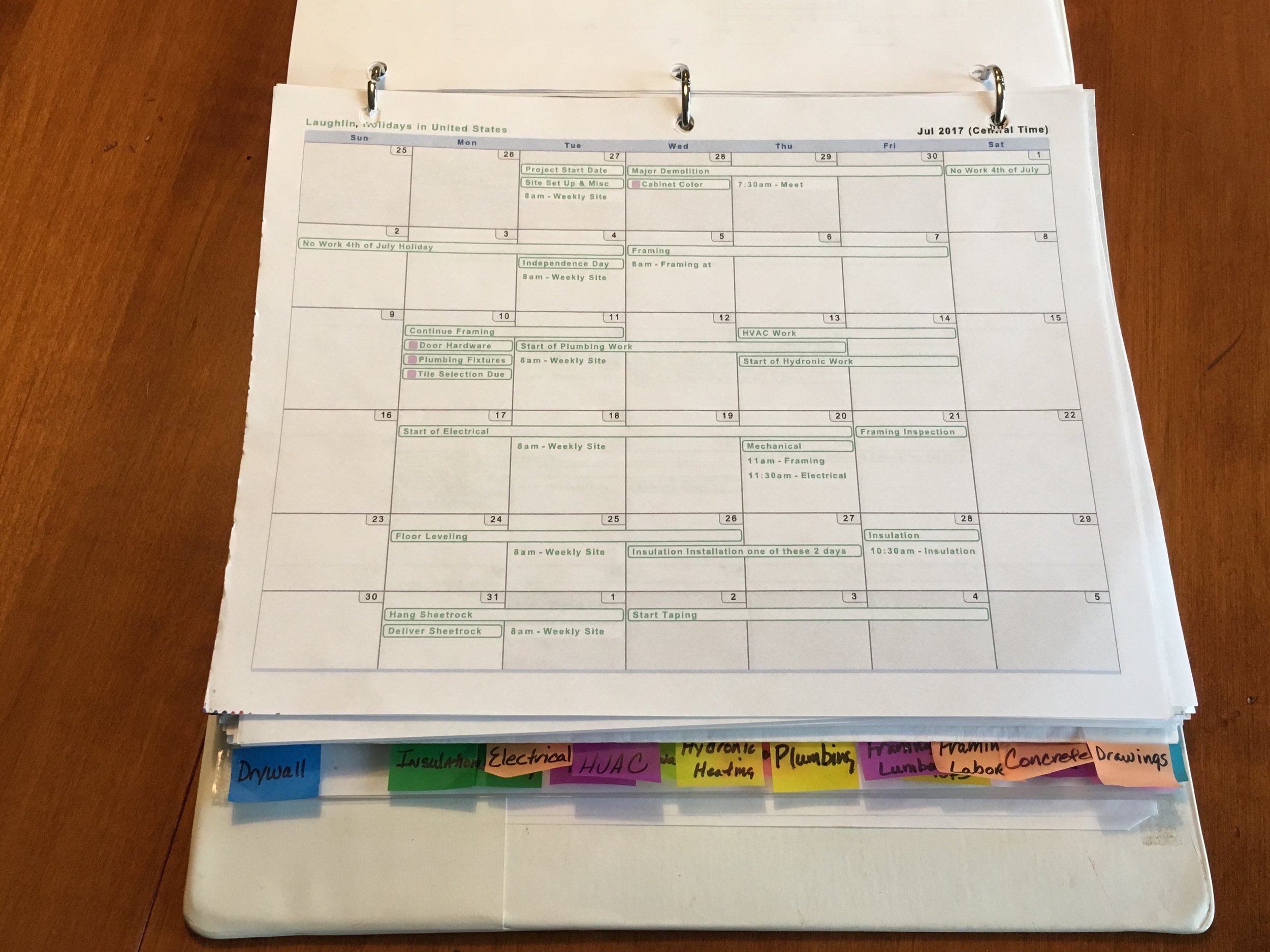We recommend WaterSense-rated showerheads. They use at least 20 percent less water without noticeably degrading the shower experience (spray pattern and intensity).
With showerheads, one size seldom fits all. A showerhead with a variety of spray patterns will keep everyone happy.
Thumbs Up for Handshowers
It’s hard to find a designer who doesn’t like handshowers, particularly when they can be adjusted on a vertical rod. They make any shower more accessible and versatile for people of all sizes and abilities. They also come in handy when cleaning the shower itself or massaging sore muscles. If the shower has a bench, make sure the hose is long enough and install a secondary bracket near the bench for use when seated. Handshowers with their own controls can be used simultaneously with the main showerhead. That’s pleasant when sharing a shower.
Glass Enclosures
A clear glass enclosure will show off your fancy shower tile and make the room feel bigger, but prepare to squeegee after every use to prevent water spots. Otherwise, consider obscured or seeded glass. If users are tall, do them a huge favor. Specify a frameless, hinged door so they don’t have to duck when entering.
Accessibility & Safety
Include stylish grab bars right away. Don’t just install backing so you can do it later. The grab bar should be positioned so you can hold on when you enter and exit the shower and use the bench. And it should not conflict with the handshower hose. Don’t mistake the vertical handshower bar for a grab bar. Most are not designed for that purpose, but you can specify one that is.
Shower Benches
Include a fixed bench with a slight slope so water drains from the surface. It’s convenient when shaving legs and essential if you are disabled by a sports injury, surgery or old age. If the shower is small, consider a teak seat that fold up flat against the wall.
Shower Controls
Modern shower controls incorporate pressure-balance and high-temperature limits so you don’t get scalded or freeze when someone flushes a toilet or starts a load of wash. We’ll make sure they are set properly during installation. Most people test the water with a hand before entering the shower. You may be content to simply position the handle at your favorite position day after day. However, sophisticated shower controls display the temperature in numbers or colors on a digital display. Whichever you choose, make sure you can turn the water on without getting wet.
Tile Patterns
Horizontal patterns can be traditional or transitional. Vertical patterns are decidedly contemporary. An eye-level accent strip not only breaks up the wall but also helps users maintain their equilibrium. To tie the space together visually, consider using the countertop material atop the curb, benth and kneewall caps. And repeat the floor tile in the niche backs. Larger tiles reduce grout lines, which makes the shower easier to clean.
Wall Niches
Most people like us to incorporate a niche where they can place bath products. And a low niche about a foot off the floor makes a convenient footrest when shaving legs. But it's important to keep niches clean and monitor grout line to avoid mold and leaks.
